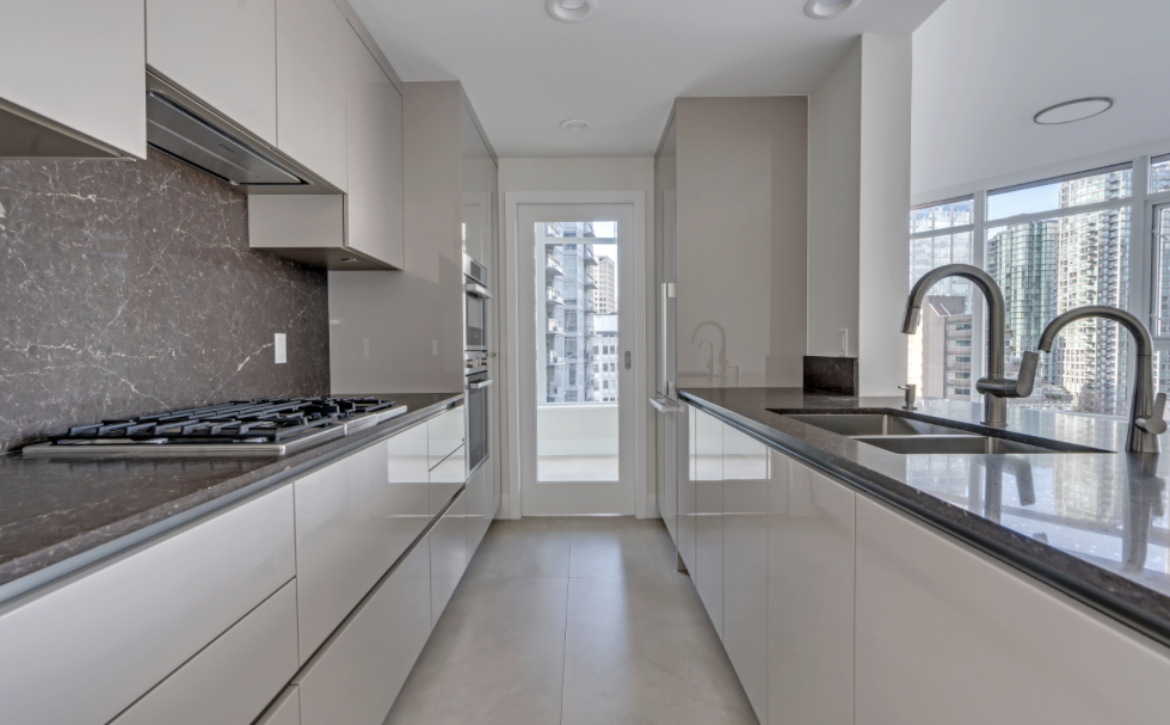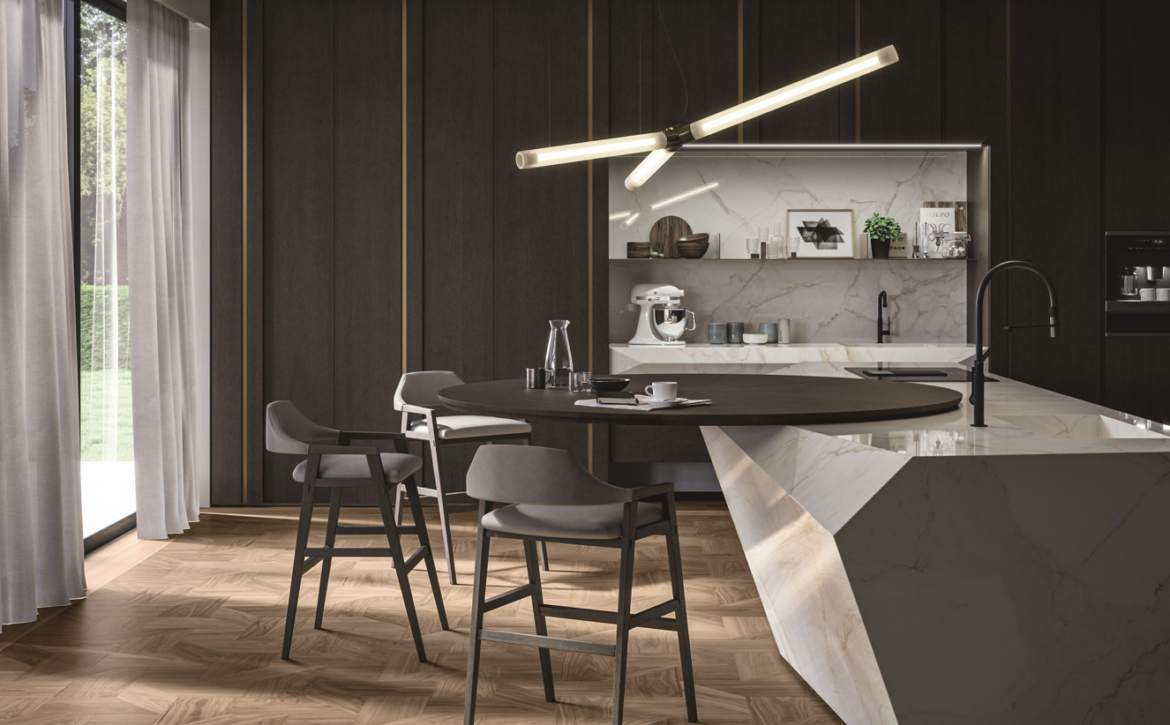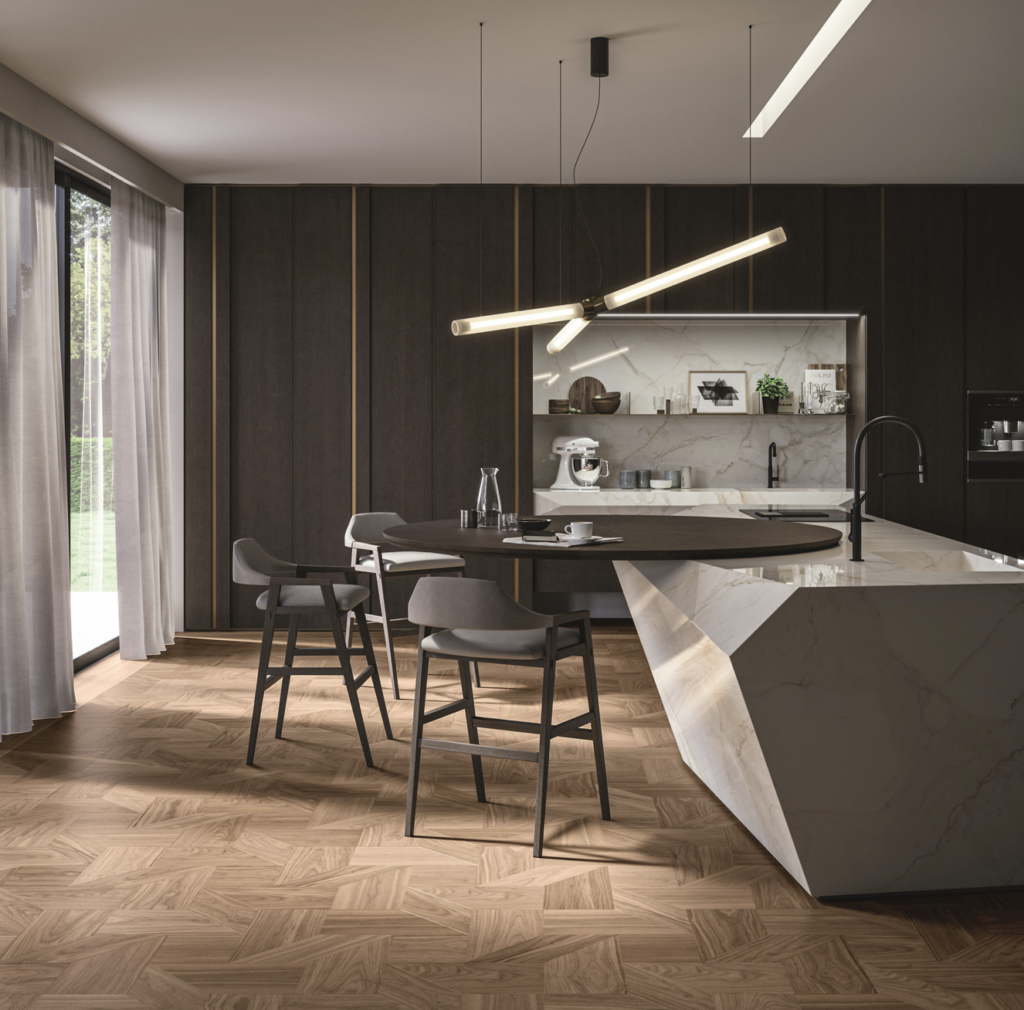How to design your dream custom kitchen
People love gathering in the kitchen. Whether it’s to have a family meal together, or whether it’s to mingle during a party, the kitchen tends to always be the heart of a home.
Having a well-designed kitchen in Vancouver is necessary for a higher resale value. Homeowners tend to see a 100% return on their investment for upscale kitchen renovations. Whether or not one is selling their home, knowing this often gives homeowners the confidence to create the kitchen of their dreams.
So how do you go about designing your dream custom kitchen? How would you not only create the perfect look but also match the kitchen’s functionality to your lifestyle?
Let The Daydreaming Begin
This is almost the best part of designing your dream kitchen, the only thing better is seeing your dream kitchen become a reality. But getting there starts with dreaming and browsing endless possibilities on Pinterest.
BFJ Design works with the most talented designers in Vancouver and the Lower Mainland. We love to look at your favorite inspiration pictures and help you bring your vision to life. If your dream kitchen means eco-sustainable materials, we can easily accommodate. If modern kitchens excite you, then you’ll love what we have in store. Or if you’re looking for something a little more traditional, then you’ll really appreciate our attention to detail.
Then Start With Your Budget
This can be the most difficult step to designing your dream kitchen, even though it should be easy. You only have a limited amount of funds available to you… sort of. Refinancing your home for renovations is a common practice, especially if you’ve built up home equity.
Once you’ve determined the total amount available for your custom kitchen renovation, you’ll need to consider the type of work you want to be done. The amount of reconfiguring you need will greatly affect the amount spent. If you plan on moving your sink across the room or adding a fridge with an ice maker then you’ll need to add plumbing and water lines. Moving the exhaust fan for the stove can be tricky as well. It is also important to note if you live in a condominium then you need the strata’s approval for layout change and there may be some limitations. When it comes to budgeting for these major changes, you may want to work backwards. Estimate your costs for flooring, counters, appliances, etc. This will help determine how much you have leftover for reconfiguring.
By the way, when it comes to budgeting, don’t forget to consider tear down and removal services. If you take your time with the removal, your old kitchen (including cabinets, counters, and appliances) can be donated to Habitat for Humanity. Their ReStore professionals will take away old kitchens for free.
Meet With a Professional Designer
Whether building from scratch or remodeling, designing a kitchen isn’t easy. Meeting with a professional designer will help you save time and money on the renovation and will ensure you get everything you’re dreaming of. A designer will help you stick to your budget and if the possibility of selling your home is on the horizon, they’ll assure your choices impact the resale value.
There are other considerations you’ll want to discuss with your designer, including:
- Layering your lighting for both function and atmosphere.
- Strategically placing electrical outlets.
- Ventilation and airflow.
- Storage and workspace.
Planning a renovation this size and using high-end materials to create your dream custom kitchen can be stressful, your designer, however, should eliminate most of the pressure for you. Visit our showroom in downtown Coal Harbour for more inspiration to plan your dream kitchen.




